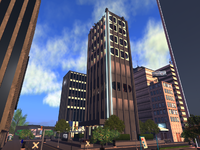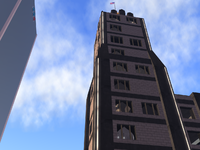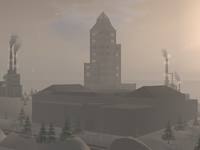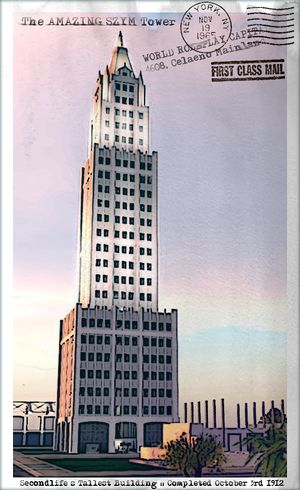SZYM Tower (building)
Szym Tower has been the name given to several large high-rise buildings built by Will Szymborska.
Szym Tower IV
This tower was located in the Bliss region.
Szym Tower V
This tower was located in Lionheart. It hosted the NTBI Christmas Party, and the tower was infamous for its easily broken elevators.
Szym Tower VI

Szym Tower VI was a total remodel of Szym Tower V in the same location in Lionheart.
The tower remained in the same location and was inhabited on a regular basis.
Soon after, the Gentek Interregional Tower was built across the street. After a few weeks, GIT was moved to a different location across a different street and a skybridge was erected between them.
The tower held mostly offices, with some various stores interspersed throughout the floors.
Szym Tower VII
This tower was a short-lived endeavor in the Prototype region.
The tower was never completed, as it was deemed too prim-heavy for the region. Shortly after, the first Prototype Mall was built.
The design was reminiscent of previous Szym Tower designs.
Szym Tower VIII
This tower was built in Celaeno after the demolition of the NTBI Celaeno Complex in September 2012. The building structure was completed and floorplans were developed, but only around 1/4th of the building was ever furnished before its demolition in anticipation of the move to the private NTBI region.
The tower was designed to accommodate the amenities provided by the Celaeno Complex in a more spacious vertical arrangement. As the Celaeno Complex featured only 5 floors (including basements) the tower provided a generous increase by way of 21 accessible floors (25 total) and 3 basements. Floors B1, B2, and 1-8 (1 and 2 being the lobby) were deemed public with plans to lease out upper floors to other companies, while floors 9-24 and B3 (excluding the lower auditorium) were private and only accessible to NTBI affiliates and staff.
Two public elevators served the public floors, while an express elevator accessed floors L, 9, B1, and B3. A separate bank of elevators beyond an NTBISS checkpoint served floors 9-24. A car elevator was also accessible from the exterior of the building on floor L, as well as floors B1 (private parking) and B3 (vault).
Below is information obtained from the final revision of the building's directory, on October 1, 2012:
- The lobby floor featured entrances on all sides with a front desk and access to the central public and express elevator banks. The lobby spanned two floors. Some sections of it were furnished. The back portion of the lobby was to feature a museum on the history of NTBI and its affiliates, but it was never built.
- Floors 4-8, which were public, were to be leased out to companies, but never were. None were furnished.
- Floor B1, although accessible from the public elevator bank, only housed private parking, laundry, and maintenance services.
- Floor B2 offered access to a ballroom and the auditorium. It was the lowest level accessible to the public - access to the lower level of the auditorium was done through a large stairwell along the side.
- Floor B3 housed a secure vault as well as a data center which would have hosted backup servers.
- Floor 9 was the sky lobby, accessible from the ground only from the private express elevators. It was to house a cafe and security checkpoint, beyond which would have been access to the private local elevator serving the upper floors. It was only partially furnished.
- Floor 14 housed employee offices, which was only partially furnished.
- Floor 15 was to house another dining area exclusively for private parties, as well as a large kitchen. It was never completed.
- Floor 16 was the only floor fully completed, which was the home of the executive lounge. It had a very elaborate smoking lounge area, as well as some extra rooms and an in-house salon.
- Floor 17 was the private apartments of Will Szymborska, Nelson Jenkins, and Lyte Rae, the primary owners of the Celaeno land. Although partially completed, they were never inhabited long-term. All apartments featured a living room, bathroom, and bedroom, although the bedroom in Lyte Rae's apartment was used as an office.
- Floor 18 housed two boardrooms which extended into the 19th floor.
- Floor 20 was an observation floor, featuring an exterior deck.
- Floor 21 was the office of Nelson Jenkins, although it was never furnished.
- Floor 24 was the office of Will Szymborska, which was partially furnished.
- Floors 3, 11, 12, 13, 22, and 23 were never allotted for a specific use, and remained empty.
In November 2012, the building was demolished and the Celaeno land was abandoned. Construction began on the NTBI Development Campus in the NTBI region soon after.


