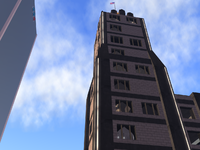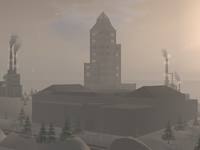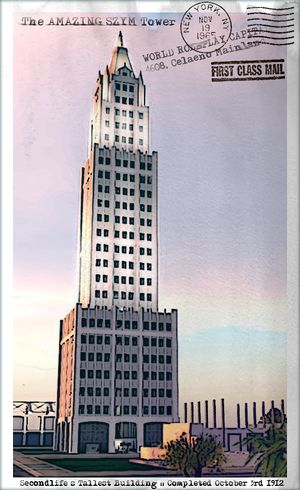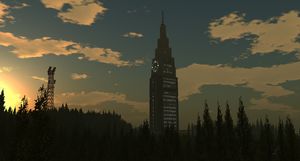Difference between revisions of "SZYM Tower (building)"
m |
|||
| (4 intermediate revisions by the same user not shown) | |||
| Line 1: | Line 1: | ||
| − | '''SZYM Tower''' has been the name given to several large high-rise buildings built by [[Will Szymborska]]. Although they are numbered chronologically, they are all formally known as "SZYM Tower" without the numerical designation. The name is a play on the game [https://en.wikipedia.org/wiki/SimTower SimTower] | + | '''SZYM Tower''' has been the name given to several large high-rise buildings built by [[Will Szymborska]]. Although they are numbered chronologically, they are all formally known as "SZYM Tower" without the numerical designation. The name is a play on the game [https://en.wikipedia.org/wiki/SimTower SimTower]. |
| Line 59: | Line 59: | ||
==SZYM Tower IX== | ==SZYM Tower IX== | ||
[[File:43074843562_6c013f0253_k.jpg|300px|thumb|right|SZYM Tower IX at dusk.]] | [[File:43074843562_6c013f0253_k.jpg|300px|thumb|right|SZYM Tower IX at dusk.]] | ||
| − | SZYM Tower IX was built in [[Northbridge]] after the demolition of one of the Northbridge complexes in July 2018. The design is based off of the [https://en.wikipedia.org/wiki/NTT_Docomo_Yoyogi_Building NTT Docomo Yoyogi Building]. The tower stands 218 meters (715 feet) above ground level at the tip of its spire, and an additional 23 meters (75 feet) below ground level. On the southern exterior wall of floors 18 through SL/21, a large lit clock face shows the time in the Eastern US timezone, home to [[Will Szymborska]] and [[Nelson Jenkins]]. At night, the top three segments of the tower are lit, much like the [https://en.wikipedia.org/wiki/Empire_State_Building#Lights lighting at the top of the Empire State Building], although all in white. The exterior lighting is the only lighting to operate on estate time; all other time-based lighting and operations in the tower run on Eastern US time. | + | SZYM Tower IX was built in [[Northbridge]] after the demolition of one of the Northbridge complexes in July 2018, then later moved to the [[NTBI (region)|NTBI region]]. The design is based off of the [https://en.wikipedia.org/wiki/NTT_Docomo_Yoyogi_Building NTT Docomo Yoyogi Building]. The tower stands 218 meters (715 feet) above ground level at the tip of its spire, and an additional 23 meters (75 feet) below ground level. On the southern exterior wall of floors 18 through SL/21, a large lit clock face shows the time in the Eastern US timezone, home to [[Will Szymborska]] and [[Nelson Jenkins]]. At night, the top three segments of the tower are lit, much like the [https://en.wikipedia.org/wiki/Empire_State_Building#Lights lighting at the top of the Empire State Building], although all in white. The exterior lighting is the only lighting to operate on estate time; all other time-based lighting and operations in the tower run on Eastern US time. |
The tower itself is split into four general zones - the main tower (floors L through SL/21), the Tower Mall (most of floor B1, as well as a small portion of floors B2 through B4, including the Party Hall), the basement (the rest of floors B1 through B4), and the executive suites (floors 22 through 24, as well as the roof utility area). Certain rooms in the tower are connected using hidden passageways. Additionally, the tower site is the home of the Peter Nelson Convention Center (PNCC), a very large hall attached to the lobby of the tower designed for public events. The tower sees frequent use among NTBI staff and friends. | The tower itself is split into four general zones - the main tower (floors L through SL/21), the Tower Mall (most of floor B1, as well as a small portion of floors B2 through B4, including the Party Hall), the basement (the rest of floors B1 through B4), and the executive suites (floors 22 through 24, as well as the roof utility area). Certain rooms in the tower are connected using hidden passageways. Additionally, the tower site is the home of the Peter Nelson Convention Center (PNCC), a very large hall attached to the lobby of the tower designed for public events. The tower sees frequent use among NTBI staff and friends. | ||
| Line 70: | Line 70: | ||
* Floor B4 houses storage rooms, a vault, a generator room, a development center, and the private apartment of [[Will Szymborska]]. It was also to house a [[Gentek Telecom]] exchange, although this has not been completed. | * Floor B4 houses storage rooms, a vault, a generator room, a development center, and the private apartment of [[Will Szymborska]]. It was also to house a [[Gentek Telecom]] exchange, although this has not been completed. | ||
* Floor B3 houses the Party Hall, theater, management office, restrooms, and NTBISS operations and conference rooms, as well as escalators up to floor B2. | * Floor B3 houses the Party Hall, theater, management office, restrooms, and NTBISS operations and conference rooms, as well as escalators up to floor B2. | ||
| − | * Floor B2 houses a laundry room and mailroom. Most of this floor is used for the upper half of the Party Hall and as an intermediate landing for the escalators between floors B1 and B3. | + | * Floor B2 houses a laundry room and mailroom, plus access to the projector booth of the theater. Most of this floor is used for the upper half of the Party Hall and theater, as well as an intermediate landing for the escalators between floors B1 and B3. |
| − | * Floor B1 houses | + | * Floor B1 houses the Tower Mall, including a 24-hour TahdaMart, a KanSalon, Ramen Man (a ramen shop), and two empty spaces, one used for displaying suits. The building security room is located in the mall area, as are restrooms. This floor also has access from the mall to an underground parking garage, drop-off zone, and two loading docks, accessible from ramps to the underground parking lot outside at ground level. An NTBISS garage is located behind the southern loading dock. A second hallway connects to escalators up to the [[Prototype|Prototype Gardens Shopping Centre]]. The main escalators at the center of the Tower Mall connect to floors L and B2. |
| − | * Floor L is the lobby, which includes the reception desk | + | * Floor L is the lobby, which includes the reception desk, escalators to the Tower Mall, and direct elevator connections to all floors except the NTBI executive suites floors. Outside, the building features a covered drop-off area and a large parking lot. |
* Floors 2-8 are filler floors. | * Floors 2-8 are filler floors. | ||
* Floor 9 is a public leased floor. | * Floor 9 is a public leased floor. | ||
| Line 93: | Line 93: | ||
File:40209258972_c920893a3a_k.jpg|During construction | File:40209258972_c920893a3a_k.jpg|During construction | ||
File:28430510359_11df500b0a_k.jpg|Original lobby | File:28430510359_11df500b0a_k.jpg|Original lobby | ||
| − | File:28430509999_859c0d8891_k.jpg|Peter Nelson Convention Center | + | File:28430509999_859c0d8891_k.jpg|Peter Nelson Convention Center before December 2019 expansion |
File:28430634139_17985ed565_k.jpg|Tower Mall on Floor B1 before redesign in June 2019 | File:28430634139_17985ed565_k.jpg|Tower Mall on Floor B1 before redesign in June 2019 | ||
| − | File:41881745225_ce3fc961ce_k.jpg|Underground parking and mall drop-off | + | File:41881745225_ce3fc961ce_k.jpg|Underground parking and mall drop-off before December 2019 expansion |
File:42065048254_3023f22f2b_k.jpg|Club Shinjuku | File:42065048254_3023f22f2b_k.jpg|Club Shinjuku | ||
</gallery> | </gallery> | ||
| Line 103: | Line 103: | ||
On December 15, 2018, SZYM Tower IX, along with the rest of Northbridge, was demolished to make space for planned new construction that never significantly materialized. The NTBI bot was repurposed as a mall security officer in [[Prototype]]. | On December 15, 2018, SZYM Tower IX, along with the rest of Northbridge, was demolished to make space for planned new construction that never significantly materialized. The NTBI bot was repurposed as a mall security officer in [[Prototype]]. | ||
| − | On March 8, 2019, SZYM Tower IX was re-rezzed with very minor modifications. The rest of the region has been left flat and empty, except for filler trees, to maximize prim usage in the tower. Passaic County Route 610 was restored and the Northbridge Rail Line was reactivated. The NTBI bot, however, | + | On March 8, 2019, SZYM Tower IX was re-rezzed with very minor modifications. The rest of the region has been left flat and empty, except for filler trees, to maximize prim usage in the tower. Passaic County Route 610 was restored and the Northbridge Rail Line was reactivated. The NTBI bot, however, remained a mall security officer. |
On May 11, 2019, SZYM Tower began accepting rental applications for floors 9, 12, and 19 through its [https://szymtower.com/ website]. | On May 11, 2019, SZYM Tower began accepting rental applications for floors 9, 12, and 19 through its [https://szymtower.com/ website]. | ||
| − | On June 1, 2019, the basement levels were redesigned to accommodate new escalators. These were the first installed escalators in Second Life to be fully animated and fully functional without the use of poseballs, courtesy of Animats. This redesign moved Ramen Man from floor B3 to B1, moved the Party Hall into the area previously used by the Tower Mall's floor B3 (including Ramen Man), and added a theater | + | On June 1, 2019, the basement levels were redesigned to accommodate new escalators. These were the first installed escalators in Second Life to be fully animated and fully functional without the use of poseballs, courtesy of Animats. This redesign moved Ramen Man from floor B3 to B1, moved the Party Hall into the area previously used by the Tower Mall's floor B3 (including Ramen Man), and added a theater. A third empty store space was also added in the Tower Mall on floor B1, and the empty store space on floor B2 was eliminated to accommodate the upper area of the Party Hall. Later, on June 20, 2019, [[Nelson Jenkins]] replaced the escalator scripts to add minor details and synchronize with the nightly eco mode lighting. |
| + | |||
| + | On November 26, 2019, the tower was moved to the [[NTBI (region)|NTBI region]]. An underground walkway was added to allow access to the [[Prototype|Prototype Gardens Shopping Centre]] and another was added to the showroom floor of the new Peter Nelson Convention Center, which took one of the empty store spaces. An extra set of doors was added on the side facing the entrance to the Prototype Gardens Shopping Centre. The tower was also rotated to face north instead of south. The underground parking area was expanded to include more parking and two loading docks. A theater was finally constructed on floor B3. Finally, a set of bots were created to staff some of the facilities in and around the tower, and the NTBI bot was reinstated as security in the Tower. | ||
Latest revision as of 16:45, 31 March 2024
SZYM Tower has been the name given to several large high-rise buildings built by Will Szymborska. Although they are numbered chronologically, they are all formally known as "SZYM Tower" without the numerical designation. The name is a play on the game SimTower.
Contents
SZYM Towers I, II, and III
Little is known of these towers. They were constructed on the Teen Grid.
SZYM Tower IV
This tower was located in the Bliss region. It was demolished when Bliss shut down, in part due to ongoing drama between Will Szymborska and Nelson Jenkins before he joined NTBI.
SZYM Tower V
This tower was located in Lionheart. It hosted the NTBI 2010 Christmas Party, where Nelson Jenkins was formally introduced as an NTBI affiliate. The tower was infamous for its easily broken elevators.
SZYM Tower VI
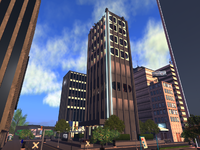
SZYM Tower VI was a total remodel of SZYM Tower V in the same location in Lionheart.
The tower remained in the same location and was inhabited on a regular basis.
Soon after, the Gentek Interregional Tower was built across the street. After a few weeks, GIT was moved to a different location across a different street and a skybridge was erected between them.
The tower held mostly offices, with some various stores interspersed throughout the floors.
SZYM Tower VII
This tower was a short-lived endeavor in the Prototype region.
The tower was never completed, as it was deemed too prim-heavy for the region. Shortly after, the first Prototype Mall was built.
The design was reminiscent of previous SZYM Tower designs.
SZYM Tower VIII
This tower was built in Celaeno after the demolition of the NTBI Celaeno Complex in September 2012. The building structure was completed and floorplans were developed, but only around 1/4th of the building was ever furnished before its demolition in anticipation of the move to the private NTBI region.
The tower was designed to accommodate the amenities provided by the Celaeno Complex in a more spacious vertical arrangement. As the Celaeno Complex featured only 5 floors (including basements) the tower provided a generous increase by way of 21 accessible floors (25 total) and 3 basements. Floors B1, B2, and 1-8 (1 and 2 being the lobby) were deemed public with plans to lease out upper floors to other companies, while floors 9-24 and B3 (excluding the lower auditorium) were private and only accessible to NTBI affiliates and staff.
Two public elevators served the public floors, while an express elevator accessed floors L, 9, B1, and B3. A separate bank of elevators beyond an NTBISS checkpoint served floors 9-24. A car elevator was also accessible from the exterior of the building on floor L, as well as floors B1 (private parking) and B3 (vault).
Below is information obtained from the final revision of the building's directory, on October 1, 2012:
- The lobby floor featured entrances on all sides with a front desk and access to the central public and express elevator banks. The lobby spanned two floors. Some sections of it were furnished. The back portion of the lobby was to feature a museum on the history of NTBI and its affiliates, but it was never built.
- Floors 4-8, which were public, were to be leased out to companies, but never were. None were furnished.
- Floor B1, although accessible from the public elevator bank, only housed private parking, laundry, and maintenance services.
- Floor B2 offered access to a ballroom and the auditorium. It was the lowest level accessible to the public - access to the lower level of the auditorium was done through a large stairwell along the side.
- Floor B3 housed a secure vault as well as a data center which would have hosted backup servers.
- Floor 9 was the sky lobby, accessible from the ground only from the private express elevators. It was to house a cafe and security checkpoint, beyond which would have been access to the private local elevator serving the upper floors. It was only partially furnished.
- Floor 14 housed employee offices, which was only partially furnished.
- Floor 15 was to house another dining area exclusively for private parties, as well as a large kitchen. It was never completed.
- Floor 16 was the only floor fully completed, which was the home of the executive lounge. It had a very elaborate smoking lounge area, as well as some extra rooms and an in-house salon.
- Floor 17 was the private apartments of Will Szymborska, Nelson Jenkins, and Lyte Rae, the primary owners of the Celaeno land. Although partially completed, they were never inhabited long-term. All apartments featured a living room, bathroom, and bedroom, although the bedroom in Lyte Rae's apartment was used as an office.
- Floor 18 housed two boardrooms which extended into the 19th floor.
- Floor 20 was an observation floor, featuring an exterior deck.
- Floor 21 was the office of Nelson Jenkins, although it was never furnished.
- Floor 24 was the office of Will Szymborska, which was partially furnished.
- Floors 3, 11, 12, 13, 22, and 23 were never allotted for a specific use, and remained empty.
In November 2012, the building was demolished and the Celaeno land was abandoned. Construction began on the NTBI Development Campus in the NTBI region soon after.
SZYM Tower IX
SZYM Tower IX was built in Northbridge after the demolition of one of the Northbridge complexes in July 2018, then later moved to the NTBI region. The design is based off of the NTT Docomo Yoyogi Building. The tower stands 218 meters (715 feet) above ground level at the tip of its spire, and an additional 23 meters (75 feet) below ground level. On the southern exterior wall of floors 18 through SL/21, a large lit clock face shows the time in the Eastern US timezone, home to Will Szymborska and Nelson Jenkins. At night, the top three segments of the tower are lit, much like the lighting at the top of the Empire State Building, although all in white. The exterior lighting is the only lighting to operate on estate time; all other time-based lighting and operations in the tower run on Eastern US time.
The tower itself is split into four general zones - the main tower (floors L through SL/21), the Tower Mall (most of floor B1, as well as a small portion of floors B2 through B4, including the Party Hall), the basement (the rest of floors B1 through B4), and the executive suites (floors 22 through 24, as well as the roof utility area). Certain rooms in the tower are connected using hidden passageways. Additionally, the tower site is the home of the Peter Nelson Convention Center (PNCC), a very large hall attached to the lobby of the tower designed for public events. The tower sees frequent use among NTBI staff and friends.
SZYM Tower IX was the first to be built partially in mesh. The tower features the Maestro 512 Background Music System throughout the building in four separate zones - the PNCC (which plays a selection of city pop, particularly Casiopea), the lobby/skylobby (which plays light jazz), the Party Hall (never used), and Club Shinjuku (which plays piano music). Gentek lighting is installed throughout the building, and lighting in common areas automatically switches into eco mode at 11:45 PM nightly. Additionally, several areas - Ramen Man, KanSalon, the mailroom, the skylobby TahdaMart, and Club Shinjuku - open and close at different times daily using lights and security grate doors. On weekends, some opening times are shortened. Finally, beta NBS Synchron synchronized clocks are installed throughout the building, as are Gentek Security Camera Kit cameras, Gentek IntelliDoor doors, and NBS NorPhone public and private phones. Nelson Jenkins also beta-tested the Gentek Delta Elevator using four elevator cars - two assigned to the main bank, one for the Tower Mall basement levels, and one for the NTBI executive suites above the skylobby. He also designed a proprietary room numbering placard system and installed an early beta of BTN to broadcast to a handful of televisions throughout the building.
One of the more popular features of SZYM Tower IX was the NTBI Resident bot, which sat at the reception desk in the lobby and walked to the bathrooms and TahdaMart on floor B1 every few hours. The bot ran well for several months, but at the start of December, he trapped himself in a bathroom stall and could not escape for several days. For this reason, he was canonically demoted to mall security at the Prototype Gardens Mall.
The tower layout is as follows:
- Floor B4 houses storage rooms, a vault, a generator room, a development center, and the private apartment of Will Szymborska. It was also to house a Gentek Telecom exchange, although this has not been completed.
- Floor B3 houses the Party Hall, theater, management office, restrooms, and NTBISS operations and conference rooms, as well as escalators up to floor B2.
- Floor B2 houses a laundry room and mailroom, plus access to the projector booth of the theater. Most of this floor is used for the upper half of the Party Hall and theater, as well as an intermediate landing for the escalators between floors B1 and B3.
- Floor B1 houses the Tower Mall, including a 24-hour TahdaMart, a KanSalon, Ramen Man (a ramen shop), and two empty spaces, one used for displaying suits. The building security room is located in the mall area, as are restrooms. This floor also has access from the mall to an underground parking garage, drop-off zone, and two loading docks, accessible from ramps to the underground parking lot outside at ground level. An NTBISS garage is located behind the southern loading dock. A second hallway connects to escalators up to the Prototype Gardens Shopping Centre. The main escalators at the center of the Tower Mall connect to floors L and B2.
- Floor L is the lobby, which includes the reception desk, escalators to the Tower Mall, and direct elevator connections to all floors except the NTBI executive suites floors. Outside, the building features a covered drop-off area and a large parking lot.
- Floors 2-8 are filler floors.
- Floor 9 is a public leased floor.
- Floors 10-11 are filler floors.
- Floor 12 is used for 8 public leased offices, as well as a small break room and restrooms.
- Floor 13 is a filler utility floor.
- Floor 14 houses the NTBI staff offices, which include a large floor with cubicles, a conference room, a break room, and restrooms.
- Floors 15-18 are filler floors.
- Floor 19 is a public leased floor.
- Floor 20 houses the Gentek Telecom Network Operations Center, including an operator center, system monitoring displays, a conference room, the Records Department, and the billing data center.
- Floor SL (21) is the skylobby, which includes an observation deck, TahdaMart, Club Shinjuku (a full-service restaurant), and two sets of restrooms. The skylobby also has elevator access to the NTBI executive suites floors listed below, which are inaccessible to the public.
- Floor 22 is a filler floor.
- Floor 23 houses an executive conference room, two offices, a storage room, and a restroom.
- Floor 24 has a waiting room with receptionist, the offices of Will Szymborska and Nelson Jenkins, Nelson's private workshop, Will's private restroom (complete with gold toilet), and another restroom. Both offices are equipped with their own private Sei Audio sound systems, which are essentially the same technology used in the Maestro 512, as well as intercoms to the executive receptionist, security, lobby receptionist, and Will's private apartment.
- Floor R is the lower roof utility floor, which houses power and control equipment for the Gentek Telecom microwave antenna arrays on the exterior roof of the building. The actual roof is only accessible by stairs and a ladder, and houses air conditioners, the antenna arrays, aircraft obstruction warning lights, and the spire.
During construction, several planned rooms and features were removed, including a BTN TV studio, a much larger secure area for access to the vault, and a secret easter egg room.
During its original existence in 2018, Northbridge was also the home to a Gentek Telecom microwave antenna tower on a hill on the other side of the region, as well as a filler factory, a scenic overlook, and the Hutson River, with a bridge crossing to Prototype. Passaic County Route 610 also ran through the region, as did the Northbridge Rail Line, which ran a freight train through every three hours from Prototype in the west through Glenbrook (Augest Isles) in the east. Those in Northbridge could also hear the Tredpro factory steam whistle, which blew twice at 9 AM, 12 PM, and 5 PM on weekdays. All of these features were scripted by Nelson Jenkins.
On December 15, 2018, SZYM Tower IX, along with the rest of Northbridge, was demolished to make space for planned new construction that never significantly materialized. The NTBI bot was repurposed as a mall security officer in Prototype.
On March 8, 2019, SZYM Tower IX was re-rezzed with very minor modifications. The rest of the region has been left flat and empty, except for filler trees, to maximize prim usage in the tower. Passaic County Route 610 was restored and the Northbridge Rail Line was reactivated. The NTBI bot, however, remained a mall security officer.
On May 11, 2019, SZYM Tower began accepting rental applications for floors 9, 12, and 19 through its website.
On June 1, 2019, the basement levels were redesigned to accommodate new escalators. These were the first installed escalators in Second Life to be fully animated and fully functional without the use of poseballs, courtesy of Animats. This redesign moved Ramen Man from floor B3 to B1, moved the Party Hall into the area previously used by the Tower Mall's floor B3 (including Ramen Man), and added a theater. A third empty store space was also added in the Tower Mall on floor B1, and the empty store space on floor B2 was eliminated to accommodate the upper area of the Party Hall. Later, on June 20, 2019, Nelson Jenkins replaced the escalator scripts to add minor details and synchronize with the nightly eco mode lighting.
On November 26, 2019, the tower was moved to the NTBI region. An underground walkway was added to allow access to the Prototype Gardens Shopping Centre and another was added to the showroom floor of the new Peter Nelson Convention Center, which took one of the empty store spaces. An extra set of doors was added on the side facing the entrance to the Prototype Gardens Shopping Centre. The tower was also rotated to face north instead of south. The underground parking area was expanded to include more parking and two loading docks. A theater was finally constructed on floor B3. Finally, a set of bots were created to staff some of the facilities in and around the tower, and the NTBI bot was reinstated as security in the Tower.
